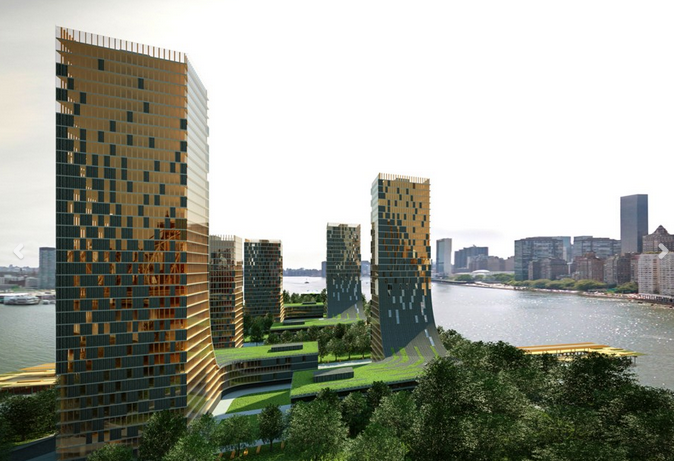The project will be a hybrid solution using a mixture of wood, steel and concrete where each material makes the most sense. This allows modern buildings to take on a strong sustainable push, while maintaining practicality and cost effectiveness. Spans inside the cultural centre call for hybrid timbre steel trusses where clear spans extend beyond 21 m. The project is scheduled to be completed in 2019, and more information can be found here from Dezen.
|
White Arkitekter paired with Florian Kosche in Sweden have won a competition to design and build an innovative wood skyscraper in Skellefteå, Sweden. The building will function as a cultural centre mixed with a four star hotel covering 16 stories. Currently the project is designed to reach an astonishing 76 m in height, putting in a strong position to be the world's tallest Mass Timber Skyscraper.
The project will be a hybrid solution using a mixture of wood, steel and concrete where each material makes the most sense. This allows modern buildings to take on a strong sustainable push, while maintaining practicality and cost effectiveness. Spans inside the cultural centre call for hybrid timbre steel trusses where clear spans extend beyond 21 m. The project is scheduled to be completed in 2019, and more information can be found here from Dezen.
1 Comment
The United States Department of Agriculture has put up $1 million to launch a competition for U.S. tall wood construction projects. The projects are supported by President Obama's Climate Action Plan which uses productive forests to help mitigate climate change. The Binational Softwood Council has contributed another $1 million towards the competition resulting in $2 million up for grabs in pursuit of tall wood buildings in the United States. More can be found programs website here: https://tallwoodbuildingcompetition.org/
|
Archives
January 2022
Categories
All
|












 RSS Feed
RSS Feed
